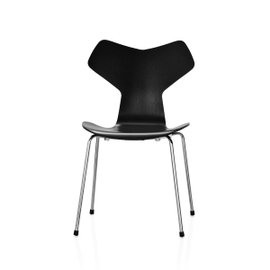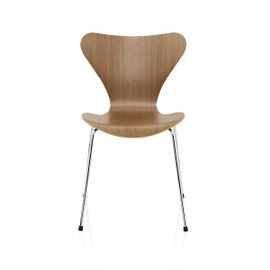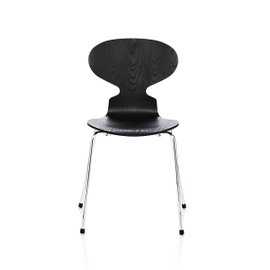Previous
From data to home design: a challenge in three rounds


Your dream house is one step away from you.
Subscribe to our newsletter and get 10% off orders of at least 100€!
Enjoy it and don’t miss out on our offers and updates.


It's a Sunday morning; but the year is 1927. Your Danish family and you are dressed in your best, but you’re not going out for lunch, you’re going - just like many other families and groups of friends - to watch the planes taking off. It's become almost a ritual in the city.
Copenhagen airport opened two years previously, in 1925. At the time, it consisted of a wooden terminal building, a couple of hangars, a hot-air balloon, a landing strip for seaplanes and a few fields used as runways. The grass was kept short by flocks of sheep, which were taken to shelter before take-offs and landings.
Copenhagen airport has come a long way since then, and not just in terms of passenger numbers per year; it’s because one night in September 1999 it was moved 3.8 kilometres from its original position.
Copenhagen was one of the first airports in the world to carry out an accurate analysis of its users’ behaviour when considering the expansion of a terminal. It was a new approach to the issue of crowd flows, and one which shows a strong desire to design a space that was fit for purpose and appropriate for its users.

Since the 1939 version, designed by Vilhelm Lauritzen, Copenhagen airport has always made the reception of travellers a high priority. It starts with the floors: in the check-in area they are paved in stone, but when travellers reach the upper floor to wait for their flights, they’re greeted by the warmth of wood.
This feature has remained constant over the years, although the airport is made up of a series of spaces conceived and built at different periods and - most of all - offering different experiences for users. The latest refurbishment had to take into account the needs of passengers flying beyond Europe on long-haul flights; it was carried out in 2015 by Schmidt Hammer Lassen Architects, who were asked to reimagine the extension of Pier C.
The architects opted to continue the hospitality-based approach, but they backed this with behaviour analyses carried out by experts. Gathering the data was a lengthy and meticulous process, and demonstrated that the flow of crowds through an airport is not random: people move around within the space in very different ways depending on whether they are alone or in groups, travelling for business or on holiday. Families obviously need comfortable places where they can relax and stay together, while someone who needs or chooses to work requires a spacious table and a high stool where they can concentrate.
The first step, then, was to reconcile the diverse needs of travellers with the creation of a calm atmosphere in which relaxation and discretion were prioritised.

The furniture for Pier C was commissioned from Fritz Hansen, the iconic Danish design company. Series 7 chairs and Dot stools in dark tones stand out in the immaculate and brightly-lit setting, making passengers immediately aware of the identity of the place and the country they are in.
In this area, nothing is left to chance. The behavioural study showed that the classic rows of connected seating are in fact not at all functional: people tend to sit in the second or third seat in each row, avoiding the first and the central area. And so Fritz Hansen’s chairs were arranged in groups of not more than five, following a scheme reminiscent of Tetris: in this way people group themselves naturally in the place most appropriate for them, without the need for instructions which would interrupt the relaxed atmosphere.

Not all the chairs are equal, and not only in their arrangement: some are lacquered, others have armrests, the ones near the windows are padded for extra comfort, unlike the seats near the corridors, which are chosen by people who need to move on quickly and without hindrance.
Furthermore, all the chairs and stools are in the column-mounted version, to increase the feeling of height and lightness created by the architecture.
In this setting, every detail perfectly displays meticulous care and the identity of Scandinavian design, without acting to the detriment of travellers’ comfort.
The aesthetic is highly impactful, and the design is not merely an add-on, but rather the essence that orchestrates the whole.




Men'S Society
Gifts
Home Accessories
Lilipinso
Kids
Fritz Hansen
Arne Jacobsen
Furniture
The best of Design
The timeless game of black and white
Black is the new black
Nordic Design
Material Details
Top brand Scandi Design
Earth tones and Marble
Decor-Mania: looking for the right object for yourself

 Back to
Back to
Size*
Quantity*




