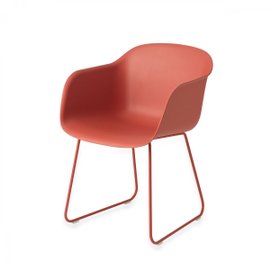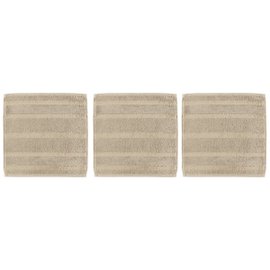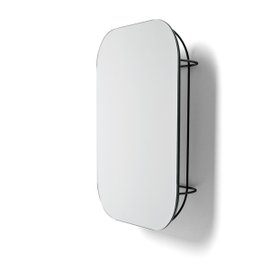Previous
Change houses, not furniture


Your dream house is one step away from you.
Subscribe to our newsletter and get 10% off orders of at least £100,00!
Enjoy it and don’t miss out on our offers and updates.


This is the story of the meeting between an extremely curious interior designer, passionate propagator of the secrets of decor and design, and the first online boutique of home design, Europe-wide ambassador for Italian style. A chance meeting? I don’t think so.
The same passions, interests, sector, city: this is how I found myself behind the scenes at LOVEThESIGN, getting to know the founders, the team and their new projects. And that’s how they met me and my team and made me a proposal: how would you like to speak to our community of design lovers about your ideas?
And so here I am, writing for the first time in PIANOPRIMO, ready to choose a new topic for discussion each month from my favourite and most interesting design projects. Stories of inspiration, details and tailor-made solutions: because the home is always a personal matter.
I arrived in Lugano on a glorious sunny day, all ready to get to work as an interior designer and host of the TV show Cambio Casa, Cambio Vita!
It was an electrifying start. The minute I went into the apartment I was dazzled by sunlight. I instinctively went to the windows and found myself face to face with a view that was breathtaking, to say the least. I already had some initial ideas about what to do.
The entrance, the living room with views of the lake, and the terrace: the exposure was great. Before they took me round the other rooms, I tried to think about the core choices, the finishes and colours which could enhance the space and the setting. The best results would be with the use of natural materials, warm tones and an inviting atmosphere; my imagination immediately went to work.
The time had come to assess what to keep and what to change completely. The kitchen, opposite the entrance, was small but - at the end of the day - well laid out. It didn’t need a complete rebuild, just opening out. I didn’t want an open-plan kitchen and living room, which would change the visual impact of the apartment; what we could do, however, was make the kitchen overlook the living room, just as the windows overlook the lake. And it worked.
Then I went to the sleeping area: a corridor with two extremely bright rooms on the left and two bathrooms on the right. My initial idea was to keep two bedrooms and two bathrooms, but give more importance to the master bedroom, also adding an en suite bathroom. I had a good long look around, examined the floor plan and understood where best to create direct access and how to make the bedroom more airy.
I drafted a precise plan, taking every detail into account. The apartment would be fresh, welcoming and bright; completely refurbished: a made-to-measure kitchen with the idea of a window onto the living room, an open shelving unit to screen off the entrance, an en suite bathroom completely integrated with the bedroom. Then came the use of various marble surfaces, bespoke solutions and furnishings chosen one by one to work with the perspectives of each room.
Browse the plan and click on the different rooms to see photos of the interior.

My team and I chose an industrial parquet, with small blocks in shades of grey with touches of green. The aim was to reference the theme of lines and strokes, to create a sense of continuity in the apartment.
Los Roques: this is the name of the stone I opted to use on the living room wall, behind the TV, laid in open vein arrangement. By placing four slabs featuring markings in shades of rust and buff, we succeeded in creating a rhombus, a diamond shape, a spectacular high-impact effect.
Shades of sand and buff for the wood panelling, paintwork, furnishings and upholstery throughout the apartment. As secondary colour I chose rust, which was then echoed in the stitching of the living room furniture, the radiators, switch surrounds, cushions and chairs. And again in the tops of the bedside tables in the master bedroom!
This was the most extravagant change, and we accomplished it: the en suite bathroom inside the spacious master bedroom. I decided to separate the bathroom with a frosted glass panel; for the bathroom walls I chose stone cladding in shades of buff, to reference the aesthetic of the diamond pattern tiles. For lighting I used spherical Flos lights, and I asked for the back wall of the large shower to be clad in the same Los Roques stone as the feature wall in the living room.
I’ll tell you a little secret. In the kitchen area, opposite and below the hob, I installed some concealed cabinets with up and over doors. Then I wanted to make them even more special: and this was the origin for the integrated panelling system I designed specifically for this apartment, consisting of a layer of varnished wood that could create the effect of continuity with the panelling used in the entrance and the corridor.
See you next month in these pages. If you want to be sure not to miss my next project, enter your email address in this form. See you soon!
Inspired by Andrea’s fantastic work, here are the LOVEThESIGN team’s suggestion based on A Window on the Lake.



Muuto
Iskos-Berlin
Furniture
CAWO
Textiles
Menu
FORM US WITH LOVE
Home Accessories
Bathroom
Bathroom New
Flos
Michael Anastassiades
Lighting

 Back to
Back to
Size*
Quantity*




