Previous
Safe and sound: evironmentally friendly furnishings for the little ones


Your dream house is one step away from you.
Subscribe to our newsletter and get 10% off orders of at least £100,00!
Enjoy it and don’t miss out on our offers and updates.


Sooner or later it happens to everyone: that moment when you find yourself standing in the middle of your living room, with your hands on your hips or maybe tugging at your hair, surrounded by things you don’t know how to store any more or with a guest coming, and you mutter I could do with a spare room.
A spare room could be crucial if you want to tell a good from a bad investment. In the property market, when a house has some valuable ill-defined space, most of the time its value is certainly overestimated by the seller and underestimated by the buyer.
However, a professional with a well-trained eye won’t let an opportunity such as this slip from your grasp. From the very first visit to the site, I am able to picture, thanks to my experience what my clients need and haven’t been able to find up till now.

However, my task doesn’t always begin under the best auspices: you have to study the project carefully to bring harmony to a home in a new and effective way.
Get the Look
Tips & Hints from LOVEThESIGN, inspired by Andrea
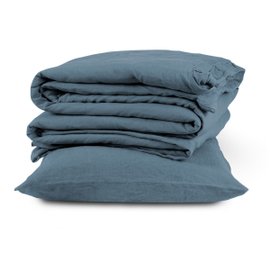
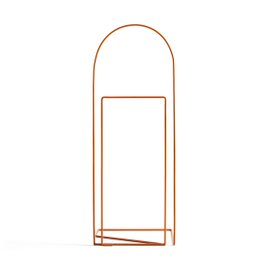
If it’s too small to be liveable, the keyword for this room has to be “functional”.
It’s the right moment to use the height to your advantage, planning and arranging your storage vertically. Open shelving lets you have everything under control and find what you need quickly But remember, doors stop the dust from coming in and keep everything looking tidy. At least on the surface!
And when you think you’ve exhausted all the potential of the house, remember that sometimes just being shrewd is enough: in the A home away from the city project on my blog, I devised an innovative solution starting from… a staircase. However, this is not the same old unstructured under-stairs cupboard: I split the staircase into three compartments with push-pull fronts, more understated than usual, and I didn’t give up on using the first five bottom steps either: I turned them into so many shoe closets.
If you have enough space, to invent an extra room you need brains, expertise and a touch of luck, and can give a new value to the whole apartment.
Retractable and convertible furniture is the ideal solution if you can’t do without having a study as well as a guest room. So, you could pull the bed down only when it is needed, so that it is not in your way during the rest of the day, as I point out in my Decorate in style project on my blog. The same principle applies to the desk: what about going for a retractable top like the one you might find on a kitchen cabinet?
A trick of the trade will make your spare room feel like a real part of the home, and prevent it becoming a nondescript space or an extraneous appendix. Go for similar tones to the rest of the home; this will create aesthetic and perceptual continuity. I often suggest you should also go for a complementary wallpaper pattern, which will brighten up and add a personal touch to the space!
Get the Look
Tips & Hints from LOVEThESIGN, inspired by Andrea
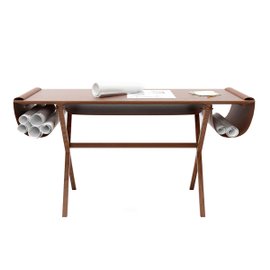
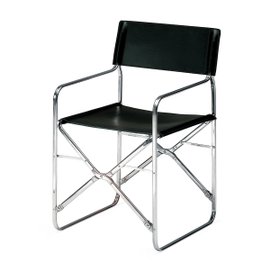
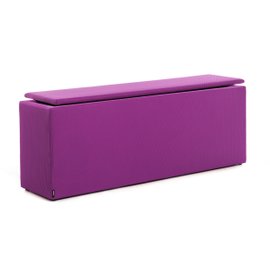
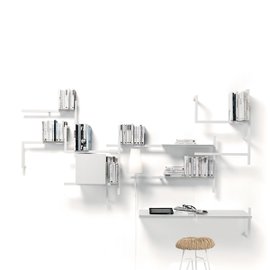
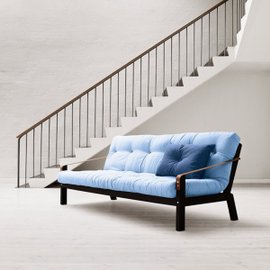
During site visits, I often come across clients unhappy with what has become of their kids’ bedrooms once they’ve left home to start their new life. They’ve left behind rooms that have seen them growing up but are now without a purpose, often kept like shrines by nostalgic parents.
Most of the time, the remains of kids’ furniture and childish wallpaper linger on on side by side with standardized furniture, adding up to a space without its own identity, where you wouldn’t enjoy spending your time.
While you wait for the prodigal son to come back for a visit, for work or in the company of a wife and children of his own, it might be a good thing to rethink the space and find new uses for it – paying special attention to current needs. In the Le suocere (lit. the mothers-in-law) project, I created a bedroom/study in neutral and soothing tones, so as not to distract the occupier from work or disrupt the sleep of guests – or perhaps of the grand-kids!
However, sometimes during other projects, I was faced with the task of building an extra room, carving it out it of other spaces in the home. Here, it’s really important to analyse the plan carefully, as we are talking about labour-intensive alterations, which will subtract floor space from various rooms, so as not to dramatically penalise only one.
However, if you’re looking for a “lighter” option, you can use your brains and build a plasterboard wall, movable partitions and room divider shelving. This is the solution I tend to adopt, especially when I have to build a walk-in closet, like the one in the Fluctuating furniture project described in my blog: I designed glass storage with the feel of theatre wings which, with a real touch of class, echo the column-like effect I designed for the kitchen too.
See you next month in these pages. If you want to be sure not to miss my next project, enter your email address in this form. . See you soon!
Inspired by Andrea’s fantastic work, here are the LOVEThESIGN team’s suggestion.
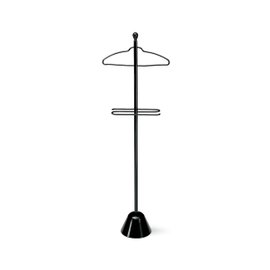
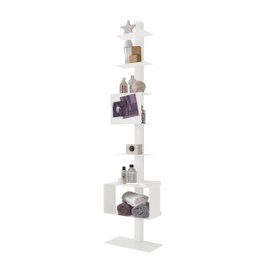
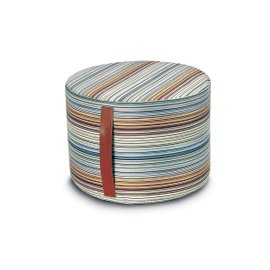
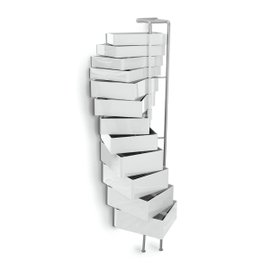
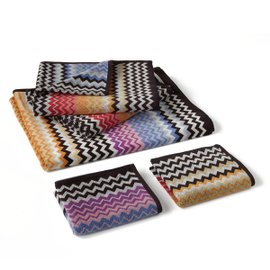
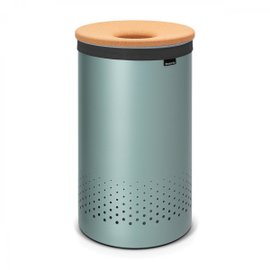
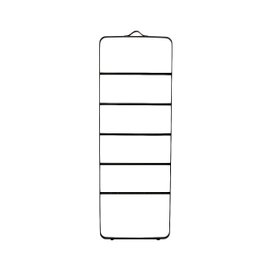
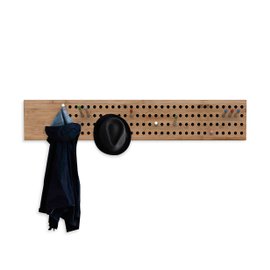
The Linen Works
Textiles
Area Compressa
Emiliano Bazzoni
Furniture
Valsecchi 1918
Giorgio Bonaguro
Zanotta
Gae Aulenti
Tables & Chairs
LINA
Damjan Ursic
Mogg
Studio 14
Back to Work – Design Edition
The Hygge Philosophy: Informal and Versatile also in the Office
Smart Working
Karup
Says Who
Achille Castiglioni
Rooms
Siderio
Bathroom
Best Italian Design
New&Cozy Express Delivery
Bathroom New
Top brand Italian Design
Outlet
Missoni Home Collection
Gifts
B-LINE
Joe Colombo
Brabantia
Home Accessories
Menu
Norm Architects
Shared Moments Express Delivery
We do wood

 Back to
Back to
Size*
Quantity*




