Previous
Top 3 impressive wooden houses


Your dream house is one step away from you.
Subscribe to our newsletter and get 10% off orders of at least 100€!
Enjoy it and don’t miss out on our offers and updates.


Sometimes it depends on necessity, other times on a coincidence, while others it is a considered choice: in all three cases, living and having to furnish a small home can be a real challenge.
Think about it for a moment, though: a big house means big responsibilities.
With too much space available - yes, because there can actually be too much space, whether you believe it or not - you risk accumulating objects that you do not use so much, or creating an environment made of juxtapositions in terms of styles and colors, with a very un-harmonious result.
So, when you get back to your mini house tonight, feel lucky: you have your own corner (literally) to take care of and five projects around the world to take inspiration from.
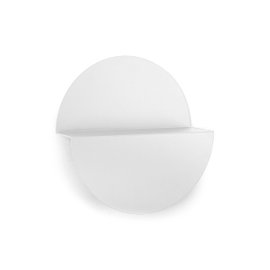
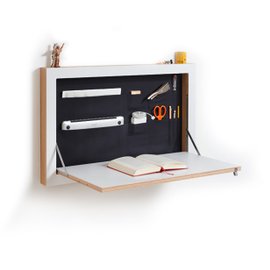
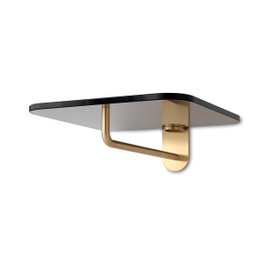
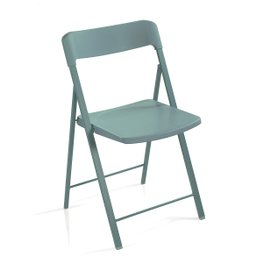
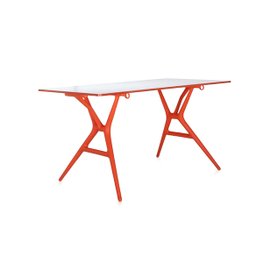
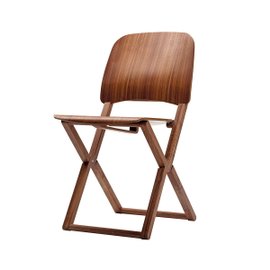
Can a prefabricated 17sqm house be elegant? Yes, if you think that its project involved the Bjarke Ingels Group and the likes of Carl Hansen and Kvadrat for interior decoration.
Although being still a prototype, the A45 has already significantly raised the bar of mini-houses. Its geometric and precious shape was inspired by the a-frame cabins and their sloping roofs that almost touch the ground: in this way, in addition to being beautiful, A45 is also easy to assemble and can bear the weight of rain and snow.
Even if it was designed in New York, this small house was conceived for the woods: it is not by chance that the interiors are made of cork, pine and fir, materials that are naturally insulating and warm to the eye. All this, with that characteristic Scandinavian touch, essential and welcoming at the same time, which turns A45 into a perfect shelter. Before preparing your backpack, however, consider that it requires four to six months to be built.
Double the space available and travel to Italy: the 35sqm apartment that will have you daydreaming over the Ligurian Riviera was designed by Llabb, the studio of Luca Scardulla and Federico Robbiano.
After rationally separating the living area and the bedrooms, as requested by the client, Llabb has worked to find the best way to arrange and store objects in such a small space.
Inspired by storage methods on boats, the walls are made of moving panels that reveal practical storage areas. The light colors make the space bright and the slight structural curvings give an impression of openness: the perfect combination that makes this tiny house look bigger.
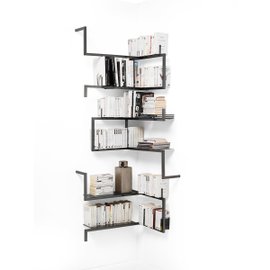
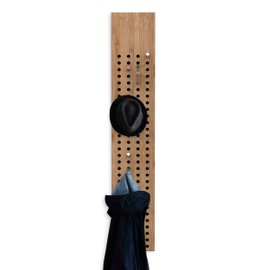
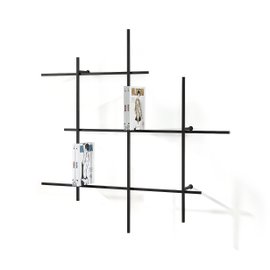
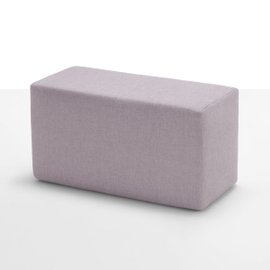
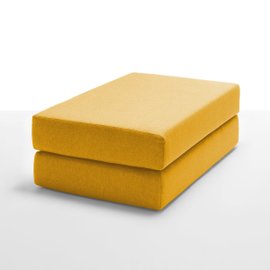
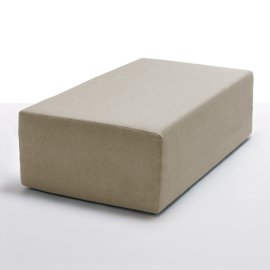
How many times have you said 'In this house there is not enough space'? The Hungarian studio Batlab is at your service to make you change your mind: they have split a 110sqm apartment into three cozy studios.
The secret to succeeding in a such a mission is twofold. On the one hand, Batlab decided to exploit the space in height and, on the other hand, to use colors to divide the rooms and their functions.
The intervention is aimed at creating a microcommunity rather thant three separate apartments, fighting the alienation caused by living in too small city apartments with the use of vivid shades and the help of a careful planning.
Talking about alienation: welcome to Japan, famous for its capsule hotels and for workers who sleep right under their desk. Still, Japanese architecture is experimental, especially when it comes to planning private homes.
Being only 2.70 meters wide but 27 meters long, the Promenade house,designed by FORM / Kouichi Kimura Architects, stands out for being ultra narrow but cozy.
The interiors are clean and declined in shades of gray on the ground floor, while on the first floor, where the bedrooms are located, the walls are tinged with relaxing shades of blue and emerald green.
Very few items of furniture, planned in detail: that's what you need to live well in small spaces.
However, in spite of this introduction, the narrowest house in the world is not in Japan, but in Warsaw. Here the artist and architect Jakub Szczesny found a literal gap in the real estate market: a tiny, narrow space left between two buildings became his personal residence.
With walls made of semitransparent plastic to let in as much light as possible, this mini house is 10 meters deep, 9 meters high and wide. Being too small to be legally considered a private home, the Keret house was adopted by the Polish Art Foundation and turned into a residence for artists.
Because genius knows no boundaries.

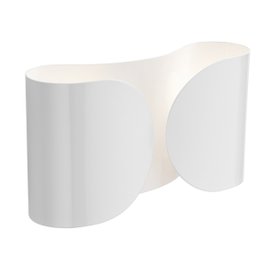
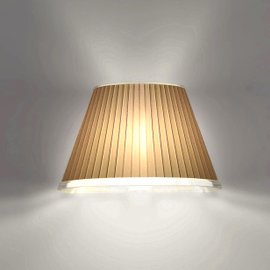
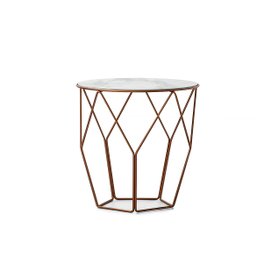
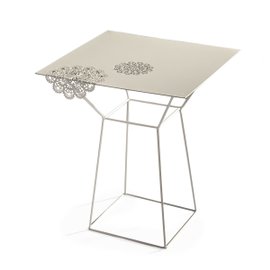
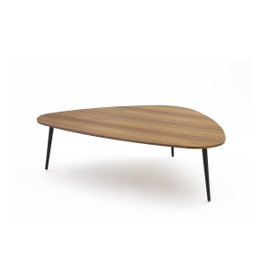
Mogg
Studio 14
Furniture
Nordic Design
We do wood
Kids
Pezzani
Massimiliano Settimelli
ThESIGN
Davide Negri
Classic Blue - Pantone® 2020
Winter Decò
Back to Work – Design Edition
New Year - New Life
Rodolfo: one sofa - six simple methods
Rodolfo
Viva Magenta - Pantone® 2023
New&Cozy Express Delivery
Formae
Anna Mercurio
Home Accessories
Ambivalenz
The Hygge Philosophy: Informal and Versatile also in the Office
Smart Working
Schönbuch
Enrico Tonucci
Kartell
Antonio Citterio - Toan Nguyen
Tables & Chairs
Caon Arreda
Cini&Nils
Luta Bettonica
Lighting
Material Details
Flos
Tobia Scarpa
Black is the new black
Lighting
Artemide
Matteo Thun
Bonaldo
Dondoli & Pocci
Lettera G
Studio Habits
Coedition
Shattered Geometries

 Back to
Back to
Size*
Quantity*




